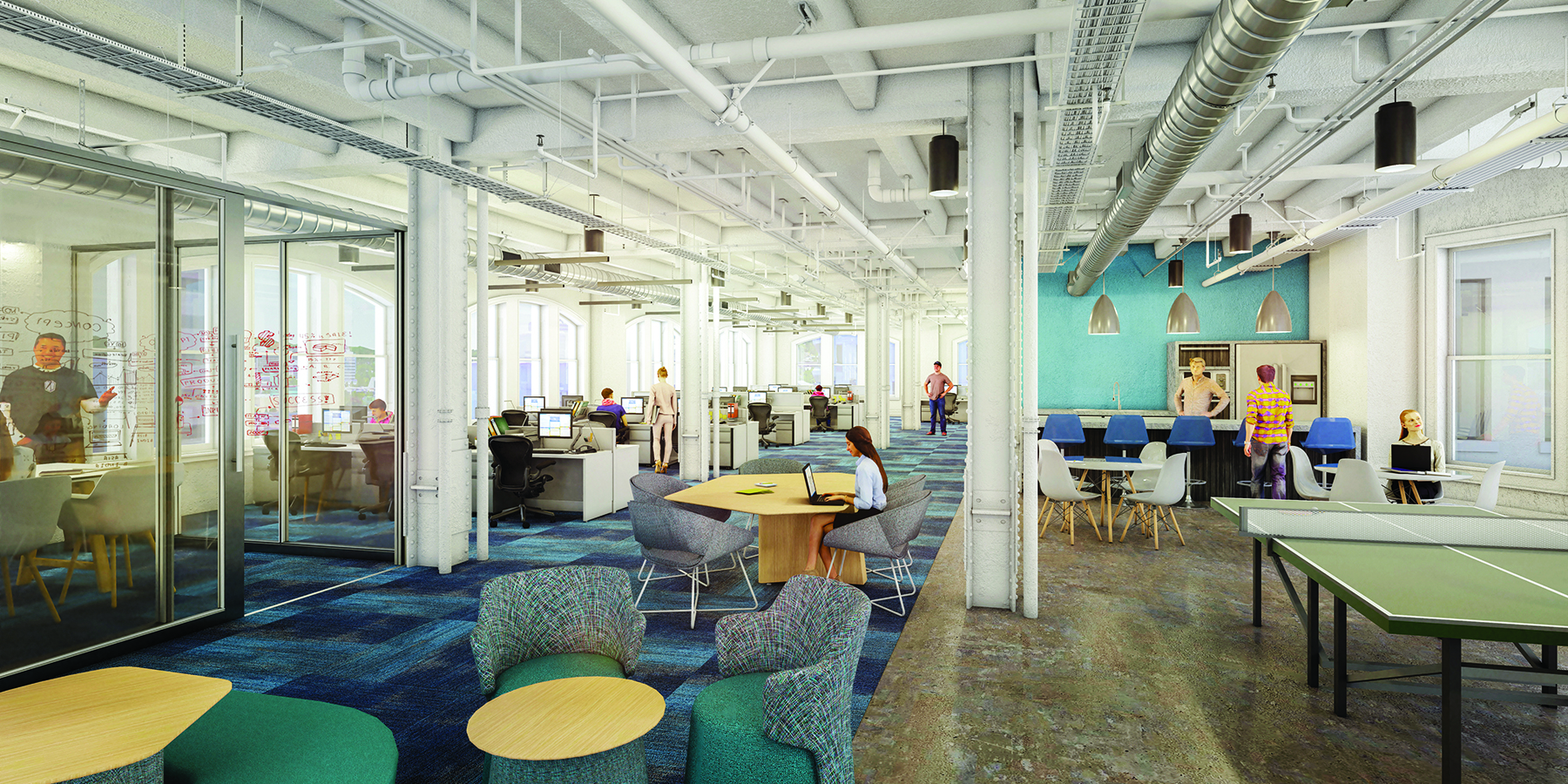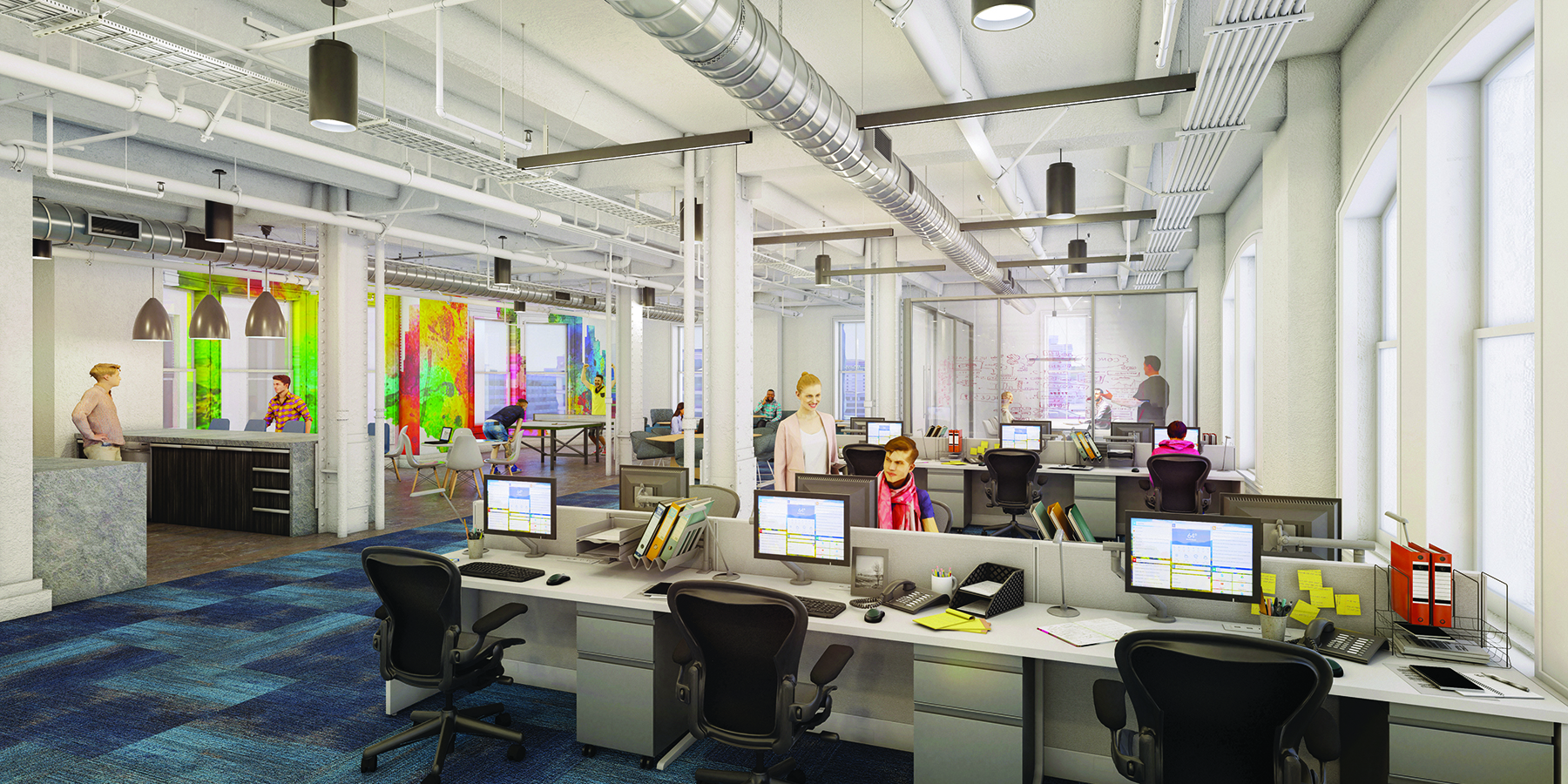
Floorplans
features + flexibility
From boutique-size to full floor, variable floorplans offer rare flexibility for growth and expansion. Interior courtyard provides unique opportunities for 360° of light-filled spaces.
• Full city block of contiguous space
• Opportunity for full floor identity
• Full floors average 9,000 SF
• Spacious ceiling heights with option for drop or open
• Extensive windowlines offer significant natural light
• Operable double-hung wood sash windows
• Upper floors with panoramic city views

beauty + brawn
Strength of materials provides the foundation for a creative approach to tenant improvements and build-outs. With beauty and brawn built-in, your thoughtful approach will bring your company culture to life in your new space.
• Historic character, modern finishes
• Class A standard finish packages
• High-functioning space prepped for custom TI’s
• Mechanical upgrades support modern office design
• Space for high-productivity, collaborative open office
• Attract and retain talent at your company









